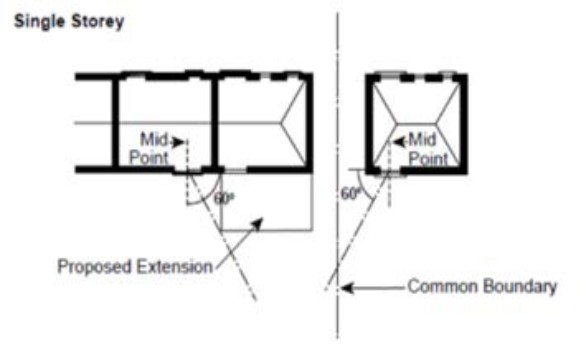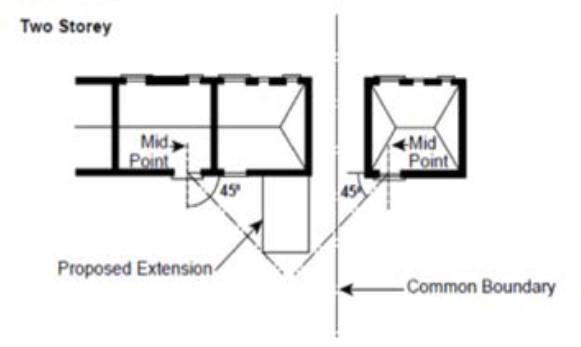Guidance on how to submit an application
Last updated on 15 December 2022
Contents
- Introduction
- How to submit a new application
- How to submit amended plans by email
- Decisions
- How to submit a request for a pre-application discussion by email
- Acknowledgement of your submission
- Further advice
- Appendix 1
- Appendix 2
Introduction
This guide provides advice on how you can make a planning application to Belfast City Council. It is extremely important that you follow this guidance when submitting your application otherwise there may be delays in processing it. You must follow each of the steps in this guide. A step-by-step guide to the process is provided at Appendix 1.
We encourage you to submit your application using the Planning Portal (link opens in new window), as we can deal with it more quickly. We can still accept applications by post, however, as officers are working remotely these will take more time to deal with.
How to submit a new application
make sure you follow these steps below when making a new application.
Step one
Use our Application Checklist, which provides guidance on the information that you need to submit with your planning application.
The information we need falls into two categories.
Basic requirements – this information is required by law and we cannot process your application without it.
Other supporting information* – additional information we need to fully assess your application, which will give you a better chance of getting permission.
Our Application Checklist applies to all applications for Major and Local development except:
- Householder applications (for example, domestic extensions, conservatories, garages, outbuildings and satellite dishes)
- Advertisement Consent applications
Step two
Fill in all required fields on the Planning Portal.
Note: We recognise that for applications submitted online it may not be possible to sign the certificate of ownership and declaration. This can also be done by way of a covering letter from the applicant or agent, confirming that the certificate of ownership and declaration are signed. The covering letter must confirm which of the certificates A-E applies and include the relevant statement within it.
We may in due course require you to submit a hard copy of the certificate and will contact you if this is the case.
Step three
All plans and drawings must adhere to the following guidelines:
- Each file should be in PDF format and must be no more than 10MB in size.
- To assist us uploading the documents, the following naming convention must be used: Site Address_Plan Name_Existing or Proposed. For example: 9 Adelaide Street_Elevations_Proposed.pdf
- Plans must clearly specify the scale for each plan or drawing and include a scale bar for each scale used on the page (e.g. 1:2500, 1:1250, 1:1500, 1:100 etc.). You must also specify the size at which the original plan or drawing was produced (e.g. A2, A3, A4 etc).
- Plans and drawings should be appropriately labelled (e.g. site location plan, existing block plan, proposed block plan, existing elevations, proposed elevations etc.). Elevations must be annotated: North, South, East, West etc.
- If the drawing contains existing and proposed floor plans, ensure the proposed floor-space is coloured/washed differently to make the proposed changes clearer. This enables the fee to be calculated accurately.
Step four
Supporting documents such as covering letter, Design and Access Statement, strategies and reports should be submitted in PDF format so that they cannot be edited. Each file must be a maximum of 10mb in size, and use the following naming convention:
Site address_Document name. For example: 9 Adelaide St_Noise Assessment
Step five
We welcome photographs of the site and its immediate context such as neighbouring buildings. Whilst this is not a substitute for a site visit, site photographs may help in our assessment of the application. Each file attachment should not exceed 10mb.
Step six
Householder applications should include where possible, a scaled and dimensioned “angles test” as set out in the PPS 7 Addendum: Residential Extensions and Alterations – see [Appendix 2] of this guide. This will help us assess the impact of a new extension on light to the adjacent property.
Step seven
Calculate the appropriate fee.
Step eight
For applications which do not attract a flat fee, details of fee calculations must be provided including a breakdown of floor-space fee calculations. All measurements should be metric and based on external gross floor-space. Officers will validate applications based on the information submitted with the application using a digital measuring tool. If the fee is later found to be incorrect then the application process will be suspended pending the correct payment being made.
Step nine
Submit your application. We may require hard copies of your application later in the process and we will contact you if this is the case.
Disclaimer
Disclaimer: We may request additional information to facilitate the processing of your application, including paper copies of documentation for manual assessment, at any time during the processing of your application. We may also require the correction of fees during the application process or after a decision has been made.
How to submit amended plans or documents
You should also submit amended plans and additional documentation using the Planning Portal. You must ensure that these are submitted using the above guidelines. We may require hard copies later in the process and we will contact you if this is the case.
Decisions
We are issuing decision notices for all application types on the Planning Portal – a hard copy will not be provided.
How to submit a request for a Pre Application Discussion (PAD) by email
You can also submit a PAD by email following Steps 3 to 9 (inclusive) for submitting applications. Details of our PAD service, PAD request form and fees can be found on our website.
Acknowledgement of your submission
You will receive an acknowledgement via the planning portal when you submit your application.
Further advice
If you need more advice on submitting an electronic planning application, email
planning@belfastcity.gov.uk with brief details of your enquiry including your name, address and a contact phone number. If you do not have access to email, call 028 9050 0510.
Appendix 1
Process for Submitting Applications by email
- Use our Application Checklist to confirm the information you need to provide to us.
- Complete the correct application form and save as a .pdf.
- Ensure that plans, drawings and documents follow our guidelines.
- Each file to be named in accordance with the naming convention and <10mb size.
- Include site photographs showing the site in context with its surroundings.
- Payment of planning fee (where required).
- Provide breakdown of floor space fee calculation for applications with a non-flat fee.
- We will contact you and request further information if necessary.
Appendix 2
Angles Test for Householder Applications (PPS7)
Householder Applications for an extension, conservatory or garage should include an Angles Test drawing showing the impact of the proposal on light to windows in the adjacent property. An example of an Angles Test drawing is provided below and is an extract from PPS 7 Addendum: Residential
Extensions and Alterations. The angles test drawing must be to scale, show the scale and indicate the metric distance between the nearside of the extension and the centre of the neighbour’s window. Refer to paragraphs A32 to A37 (inclusive) of the PPS7 Addendum for further information.


